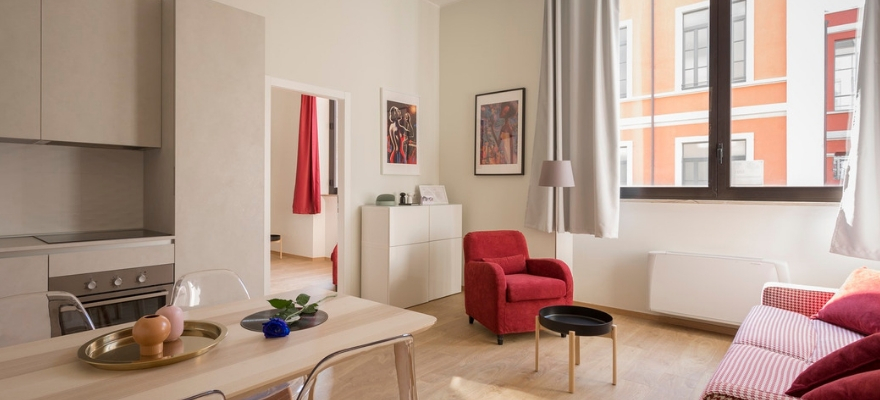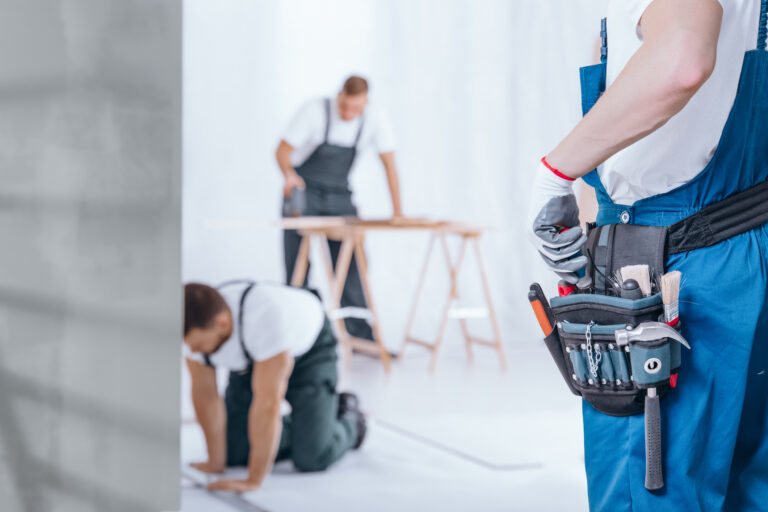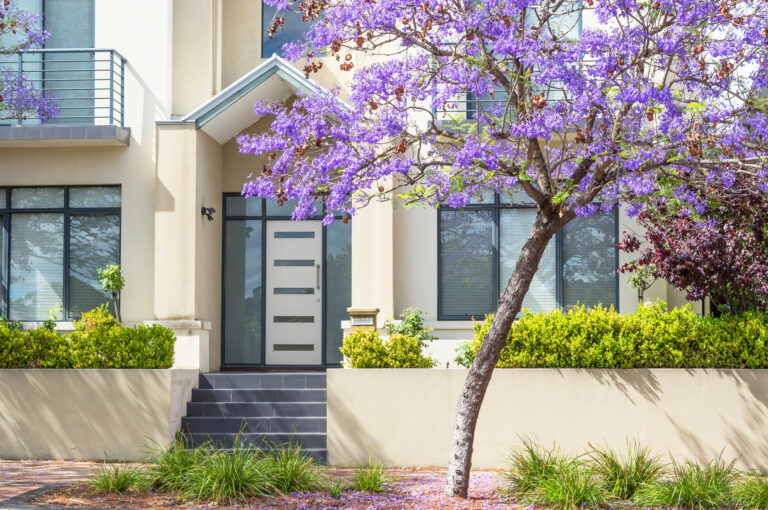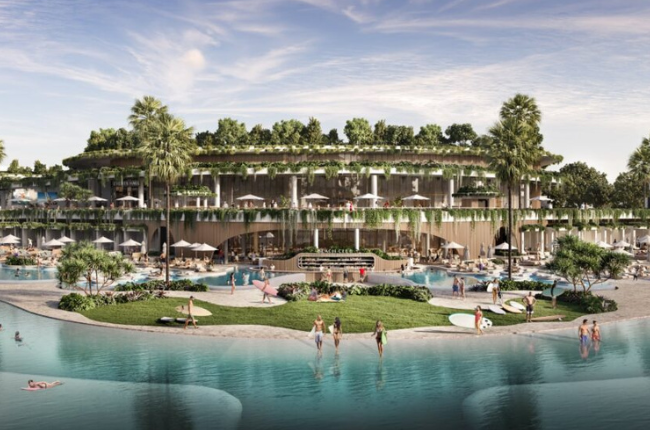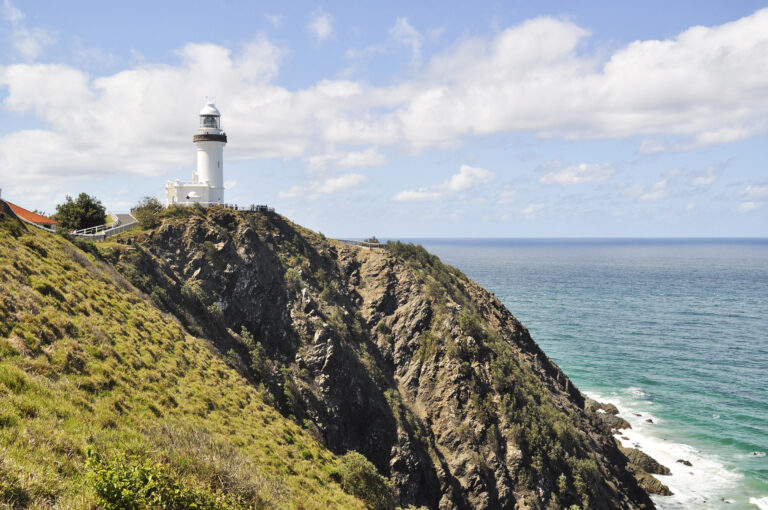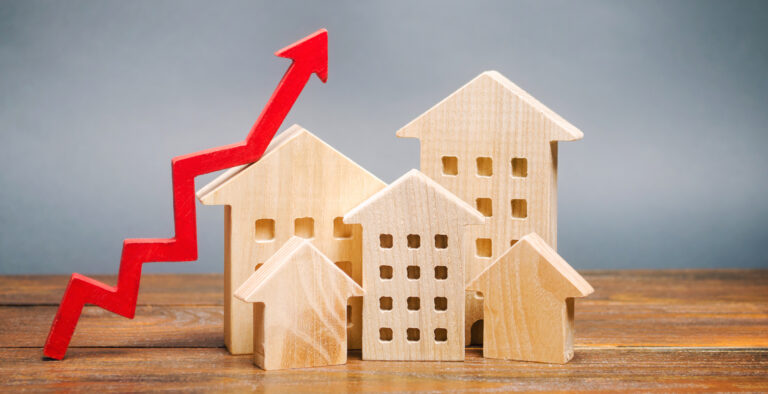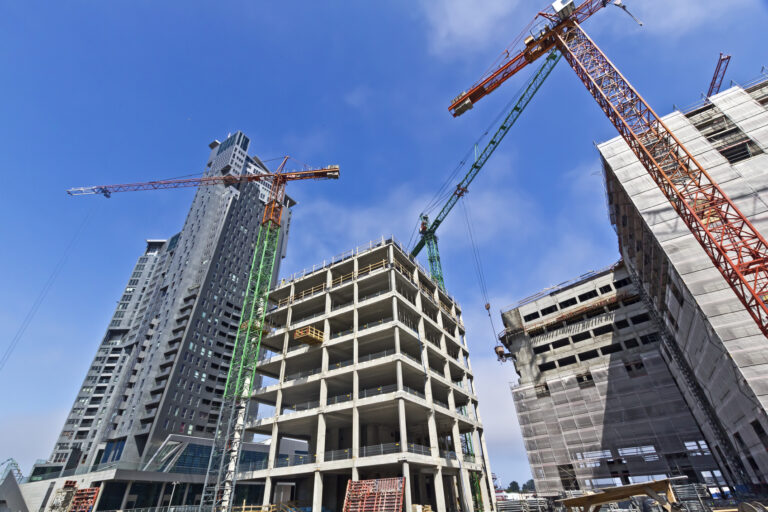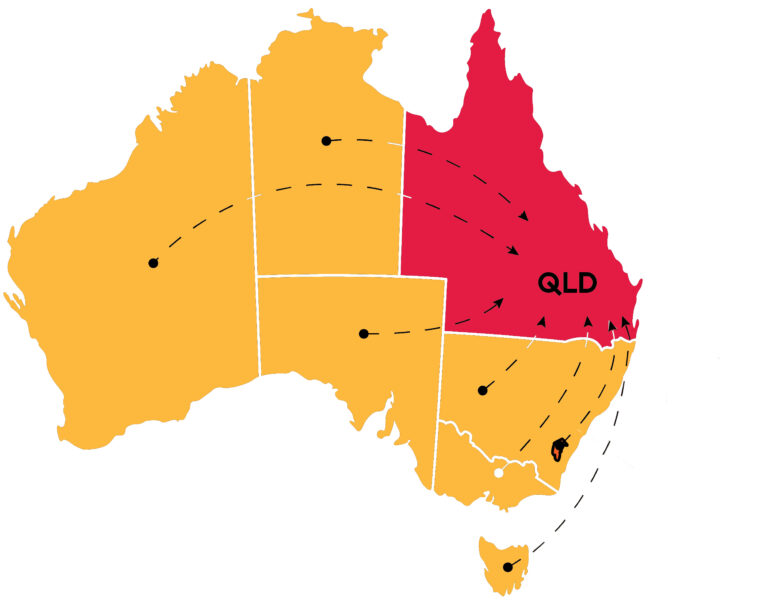A granny flat is an appealing solution whether you are looking to create extra space for a family member, a home office, a teenagers’ escape, or extra income from a small rental.
While that empty space on your property looks like it could fit a second dwelling, each state and council has its own laws on building granny flats, and these are some key points to consider when planning your build.
Plan Ahead for Council Approval
Each state and council has its own requirements surrounding the size, design and build of a granny flat. Before looking at designs or finances, speak to your local council to determine the permitted size, required distance from trees and boundaries, and restrictions around its use.
Some cities such as Melbourne, Brisbane and Adelaide only allow the build and use of a granny flat for an approved dependant, and the building must be taken down once the tenant moves away or dies.
Other states such as NSW allow the flat to be used as for income through long term or short-term rentals through services like Air BnB.
Approval through councils also varies with some taking anywhere from 12 weeks to 12 months.
Not All Granny Flats are Sized Equal
Just as each state has its own regulations, they also have unique restrictions on the minimum and maximum size of the granny flat.
In New South Wales you are required to have a 450 square metre property to build a granny flat. Queensland allows granny flats up to 80 square metres, however 70 square metres is the maximum size in Western Australia.
In South Australia, a granny flat cannot be larger than 50 square metres and cannot include a laundry or kitchen. A granny flat in Victoria only requires approval if it is larger than 300 square metres, and in Tasmania they must be less than 60 square metres.
In the Australian Capital Territory a granny flat cannot exceed 70 square metres, and the occupant must be under the care of the resident. The Northern Territory has two maximum sizes depending on the population density of the area – with 50 square metres for low and 70 squares for high.
Budget, Finance & Building
Just like any home, the more features, the higher the cost to build. A granny flat can cost anywhere between $20,000 to $200,000, with many companies specialising in the design and build of granny flats and secondary dwellings.
There are a number of options to build with flat pack, custom design and builds, and packages from experience builders.
When it comes to financing the project you may need to have the money saved up, or be prepared to go through a home loan application. Some banks have finances products specifically for granny flats and can be incorporated into your existing mortgage.
Once you have the budget, design and finance sorted, it is time to start the build. An average build time is 12 to 15 weeks, with some more complex designs requiring more time. This is something to discuss with your builder through the design process, as council restrictions and access to the site can play a large part in the timeframe.
Once your granny flat is finished, you can begin renting, expanding, or working from the new space. Just be sure to keep up to date with any changes to council restrictions as many states are discussing allowing long-term and holiday rentals from granny flats in the future.
